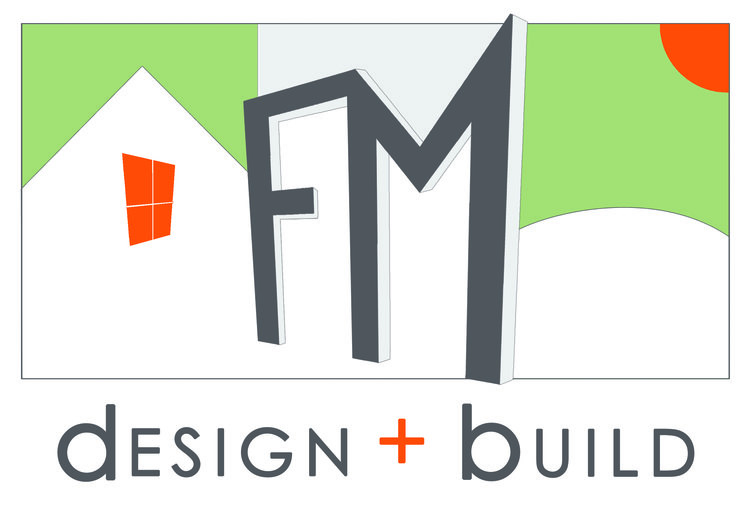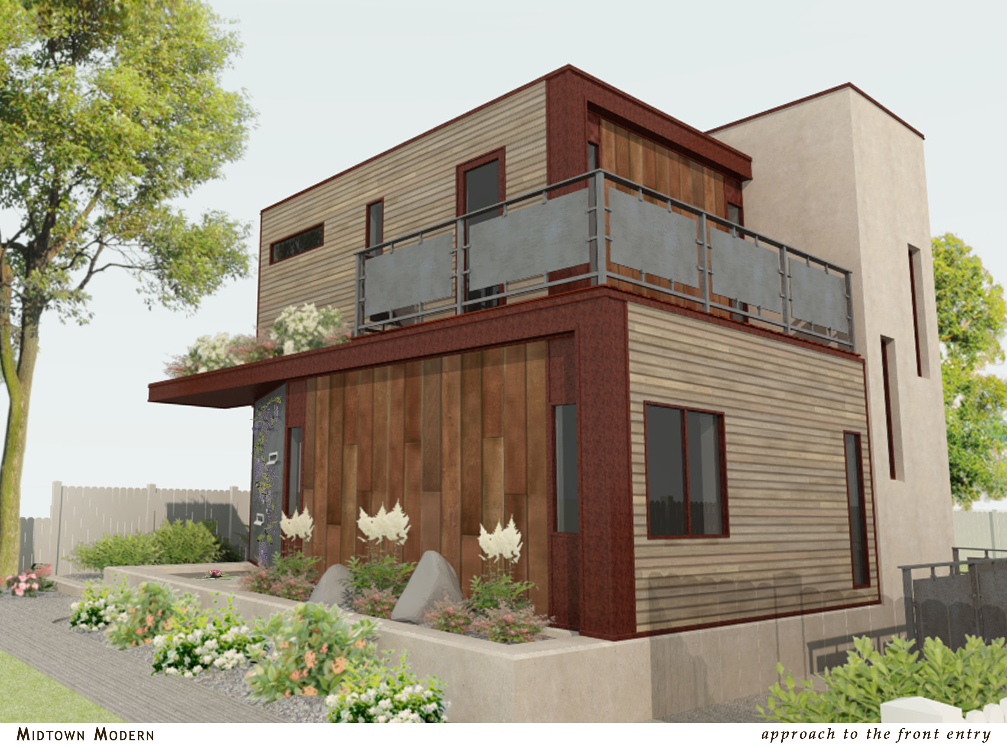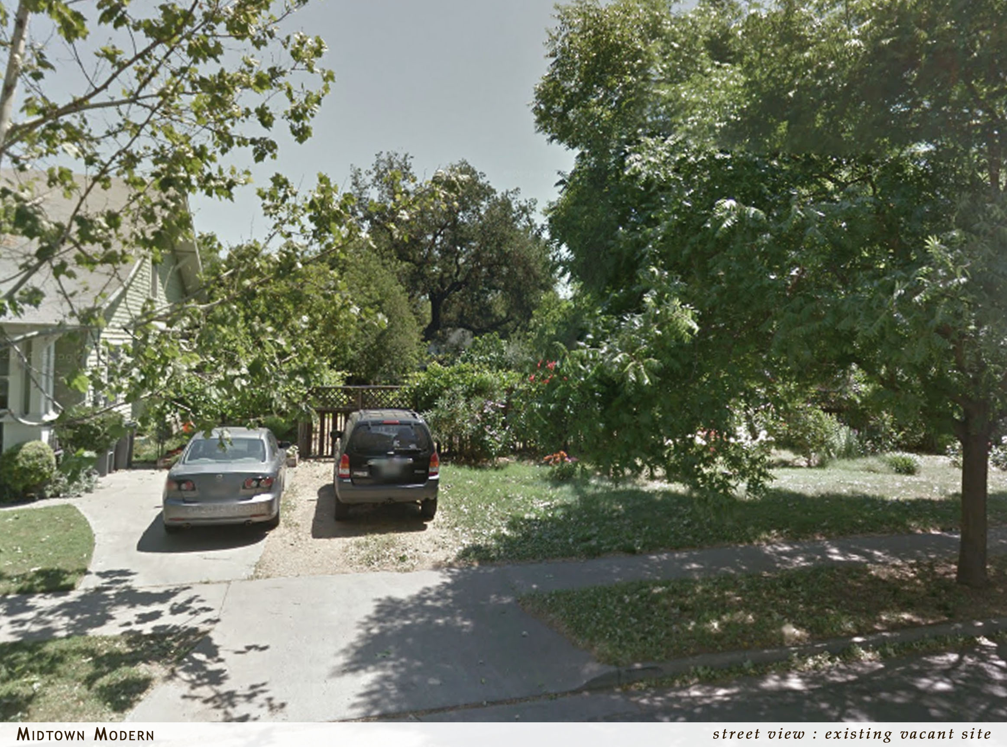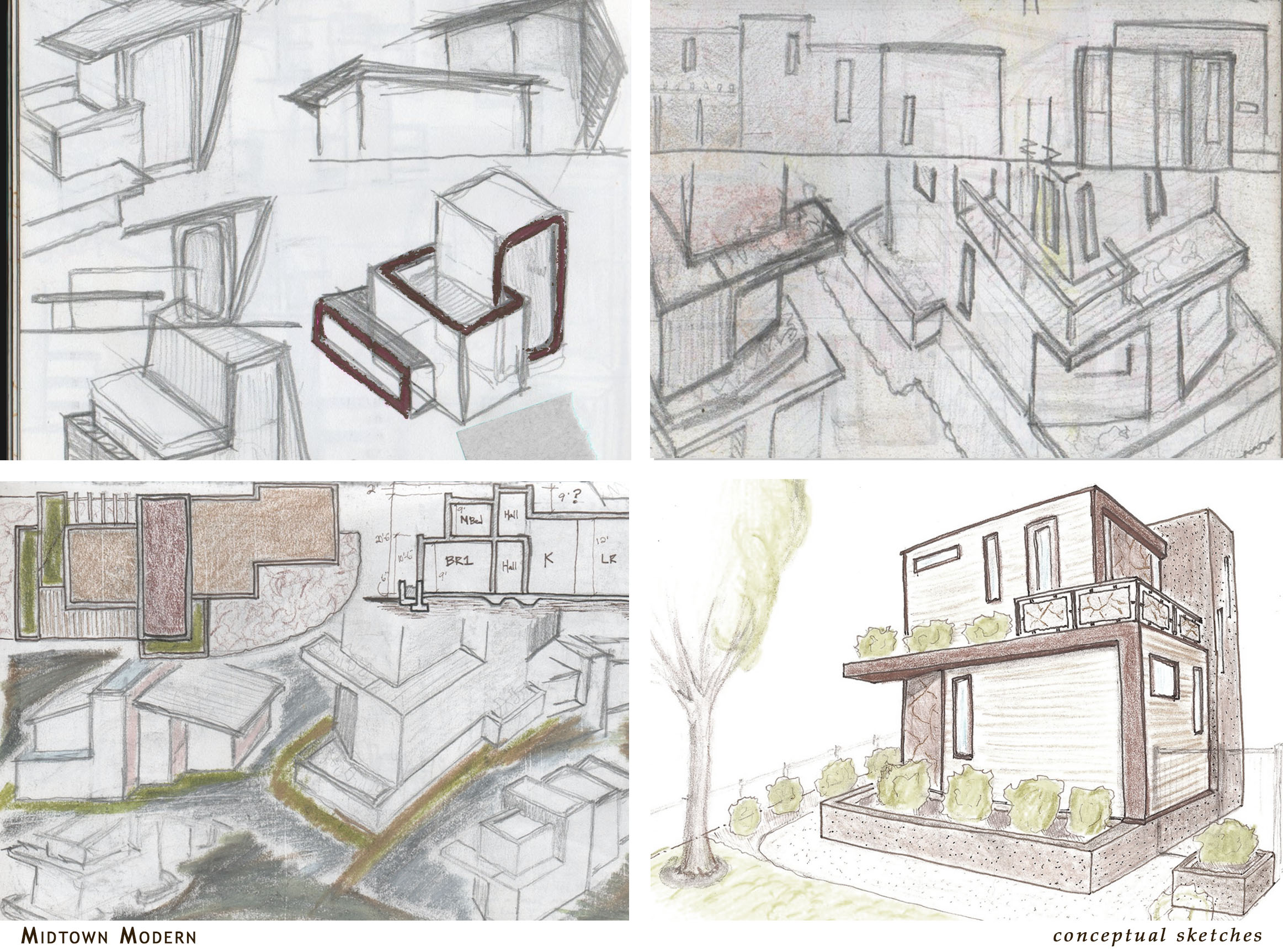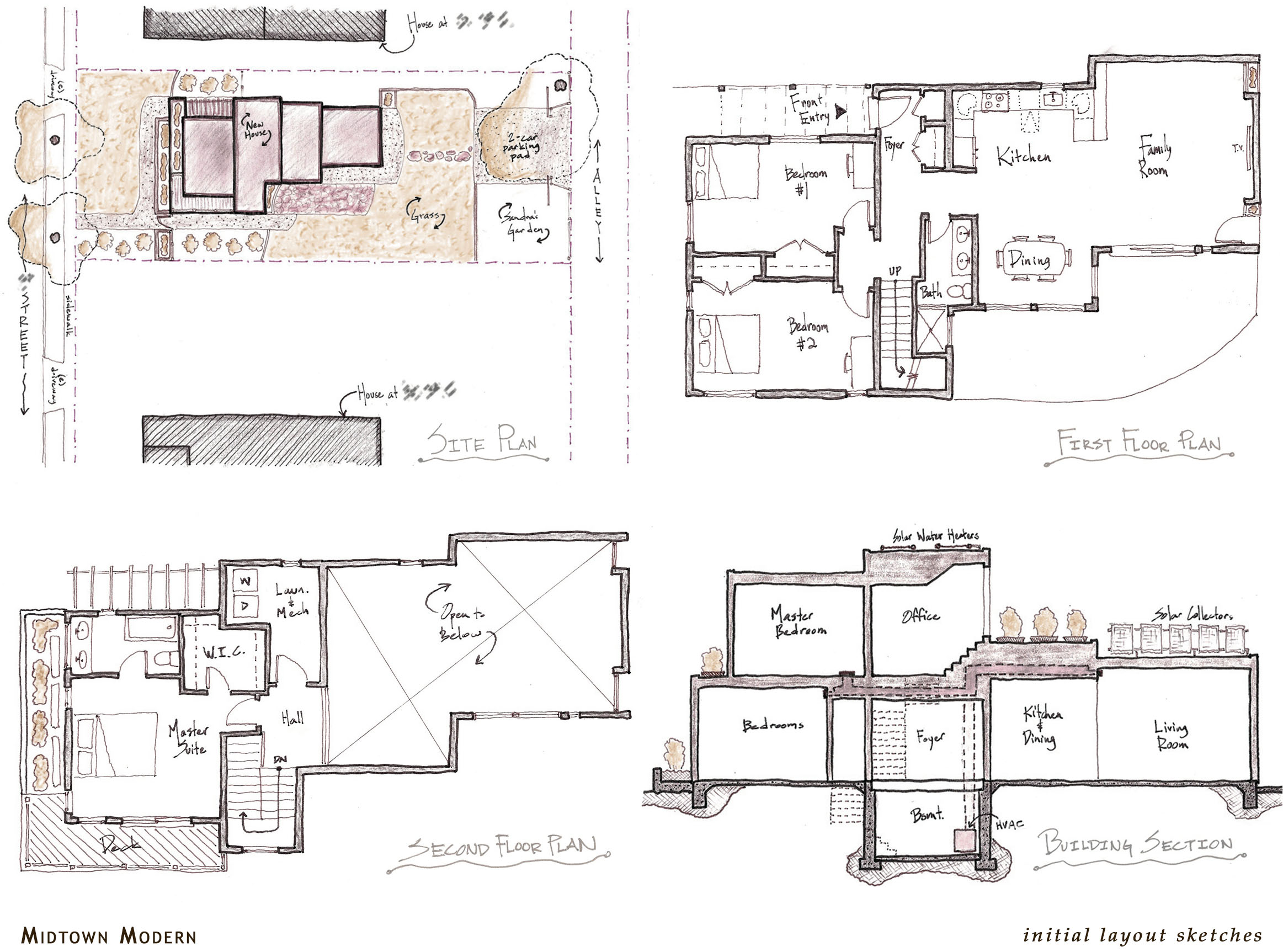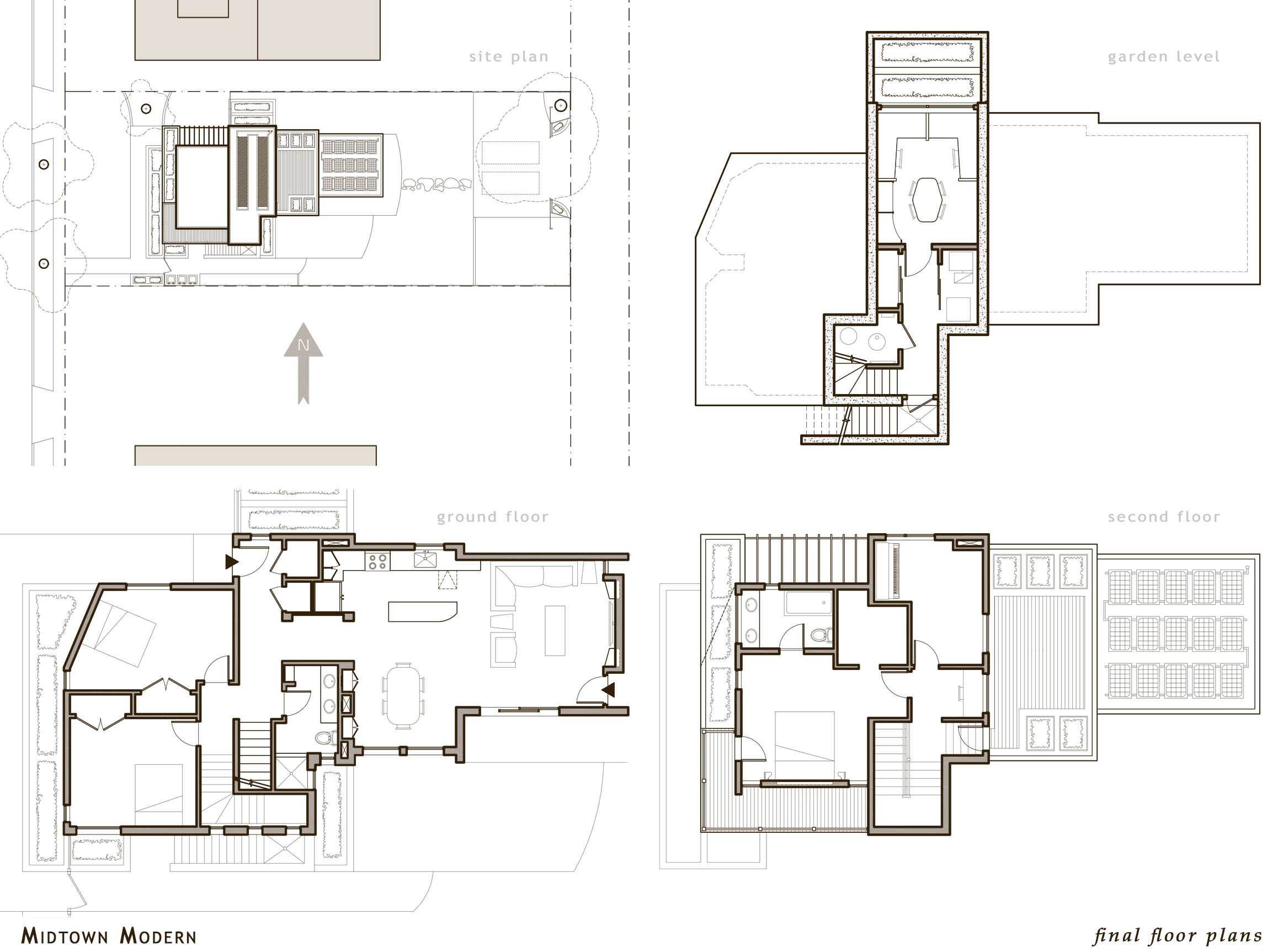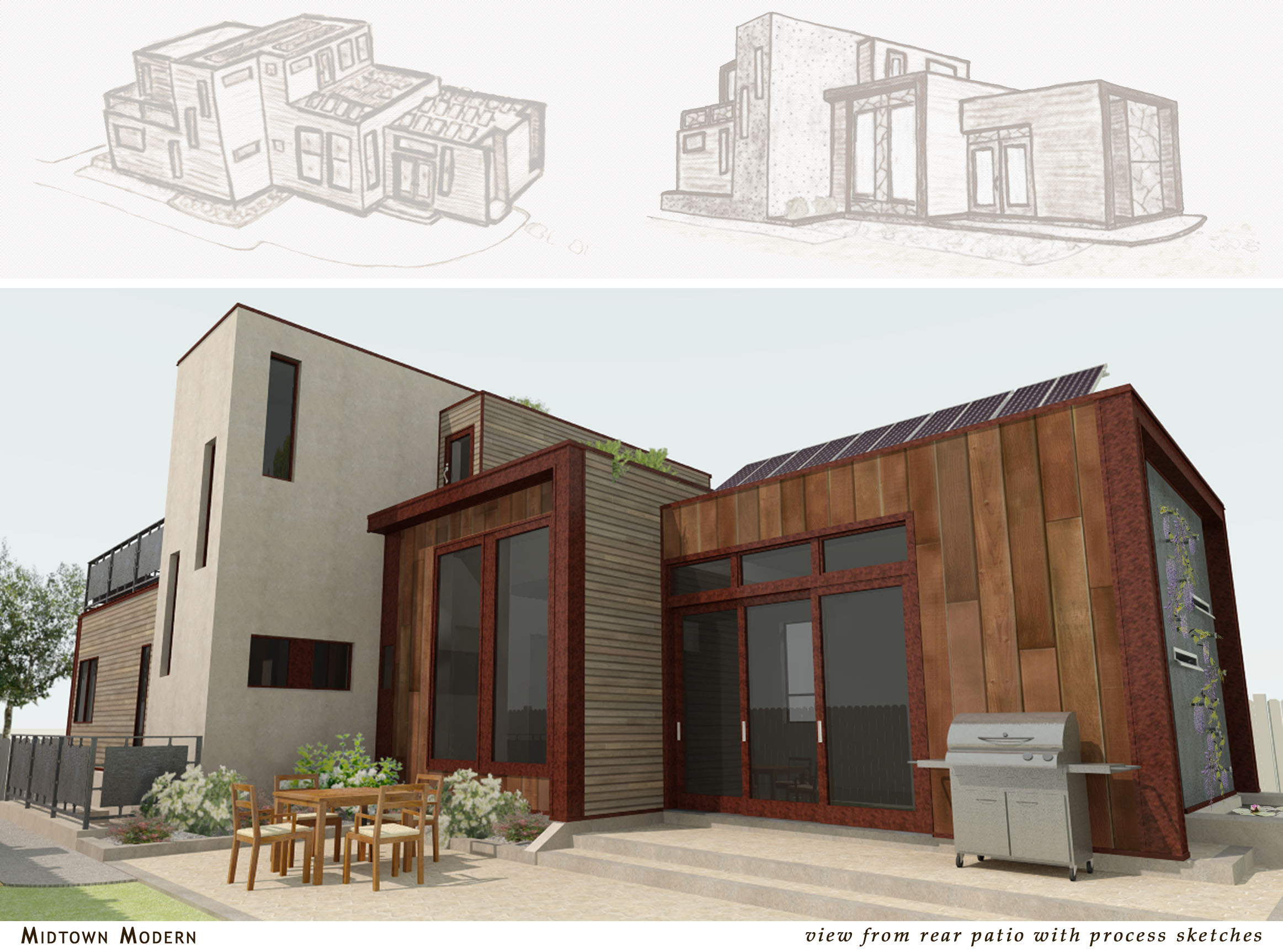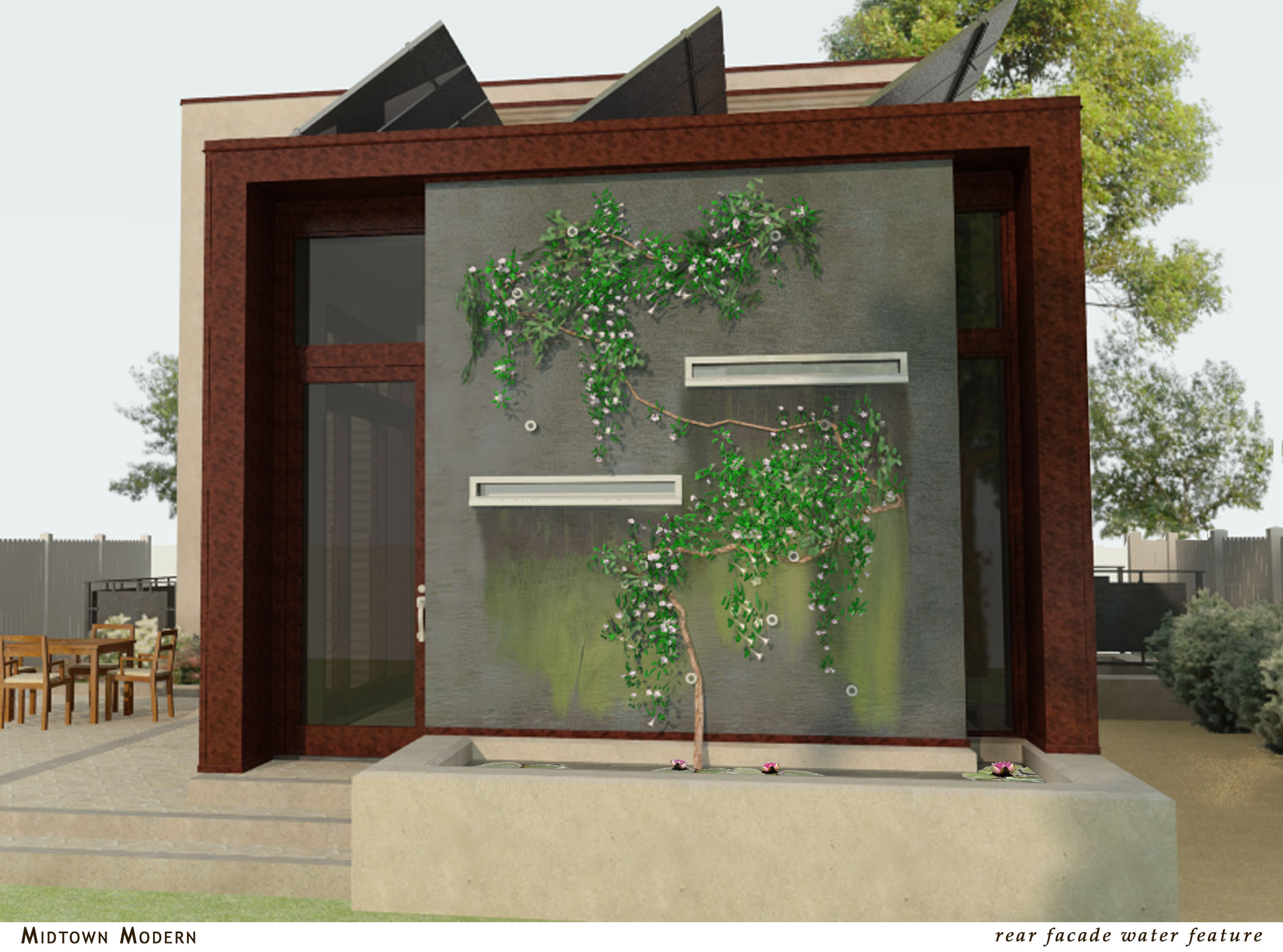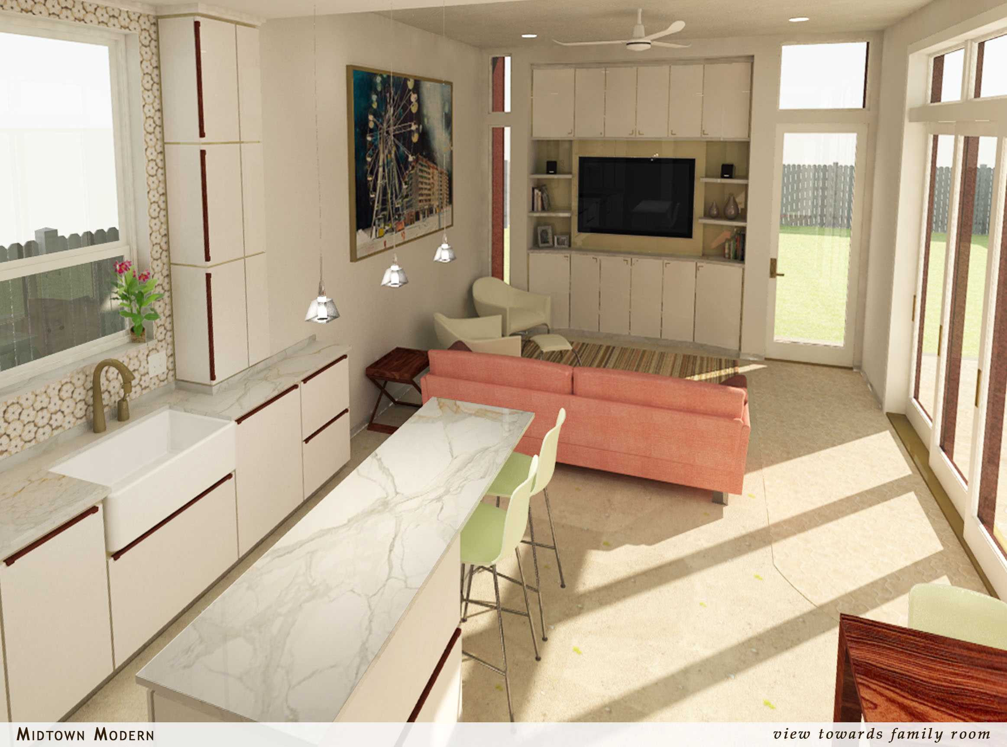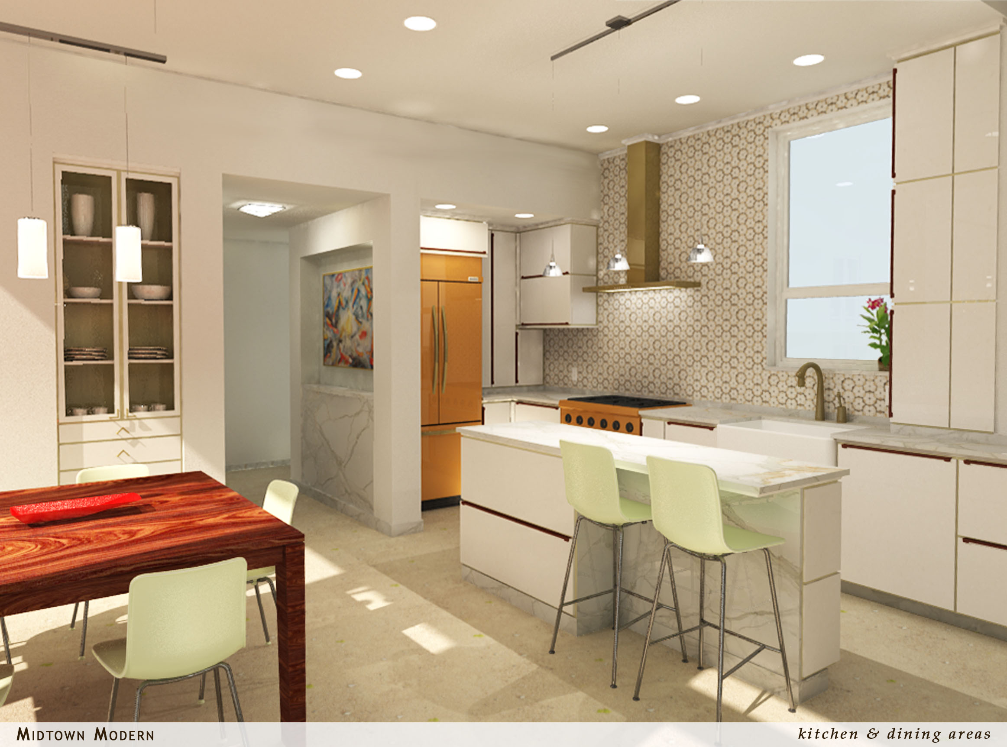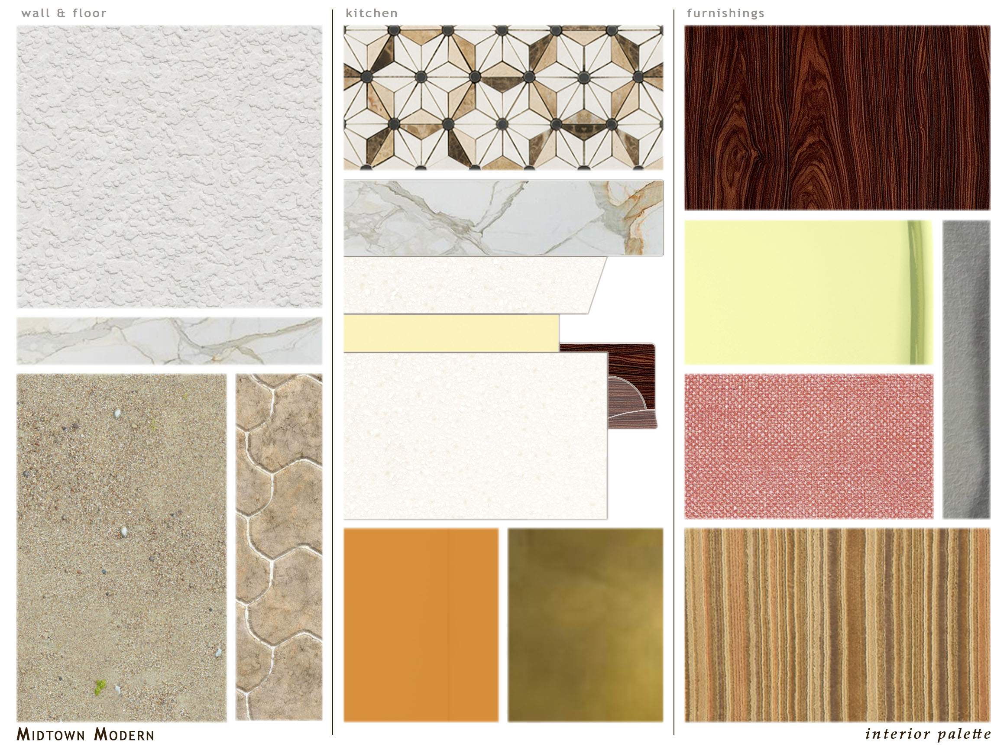PROJECT FEATURES
Nestled in an eclectic and well-established neighborhood, great care was taken to find a warm and inviting modern design which would blend in with the neighboring Craftsman bungalows and Victorian era homes.
The house is designed to be just the right size for compact family living. Ample outdoor living opportunities were a priority.
Much vegetation and two water features are integrated in the structure of the building. The roof is put to great use with two large roof decks, solar voltaic panels and a solar water heating system.
The interior scheme merges sleek contemporary lines and a simple field palette with glossy laminates and color accents circa 1970.
 |
